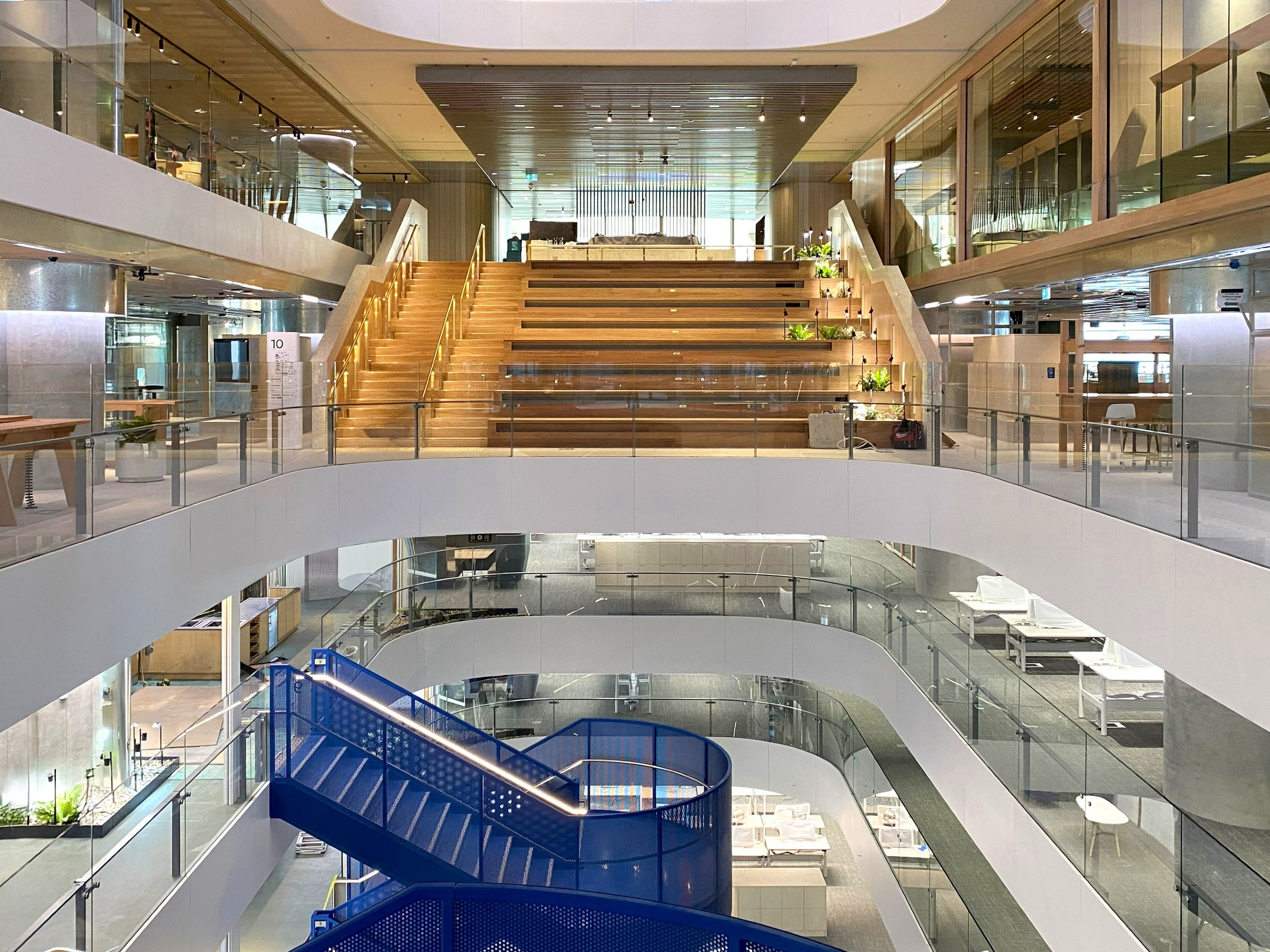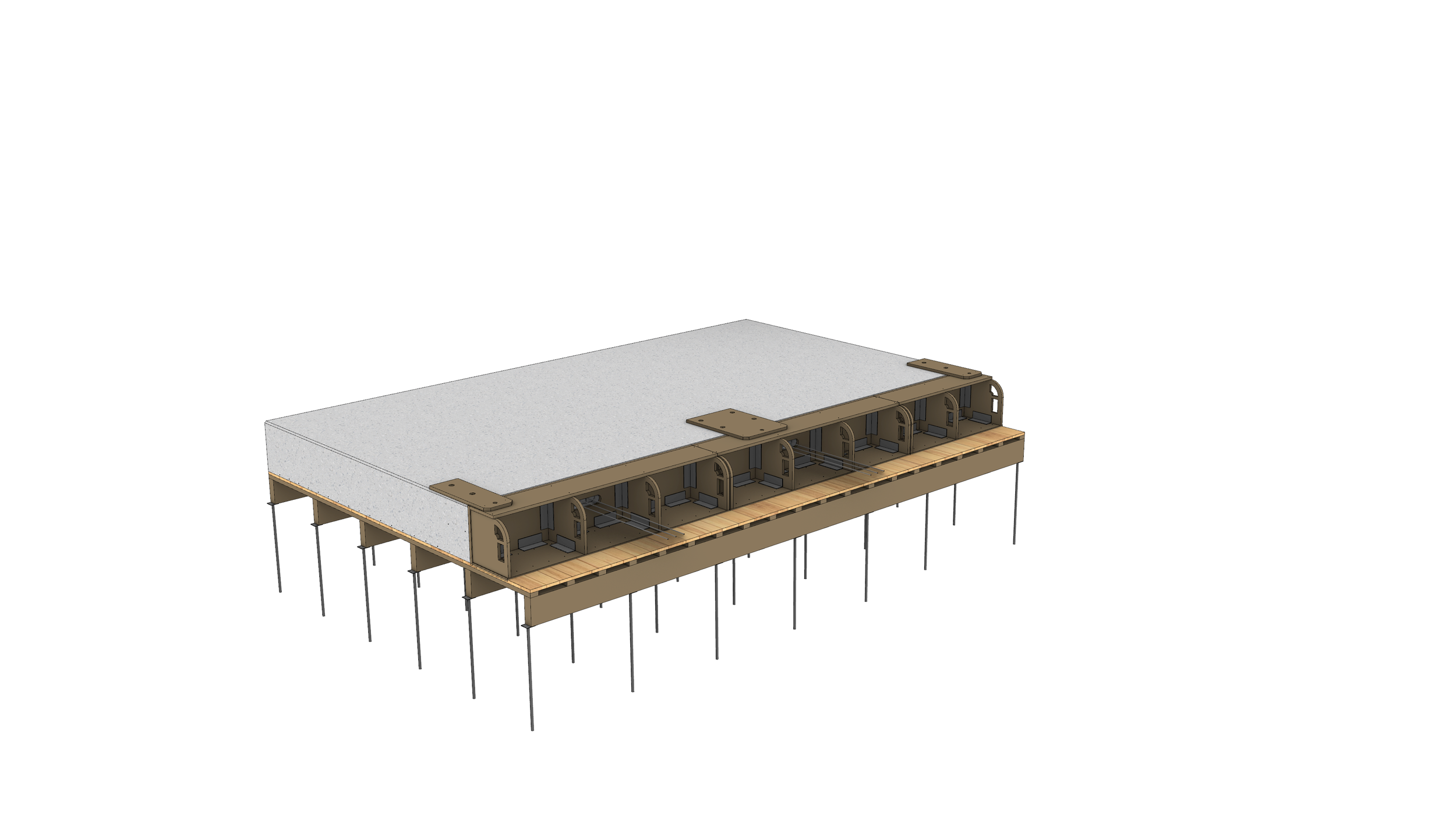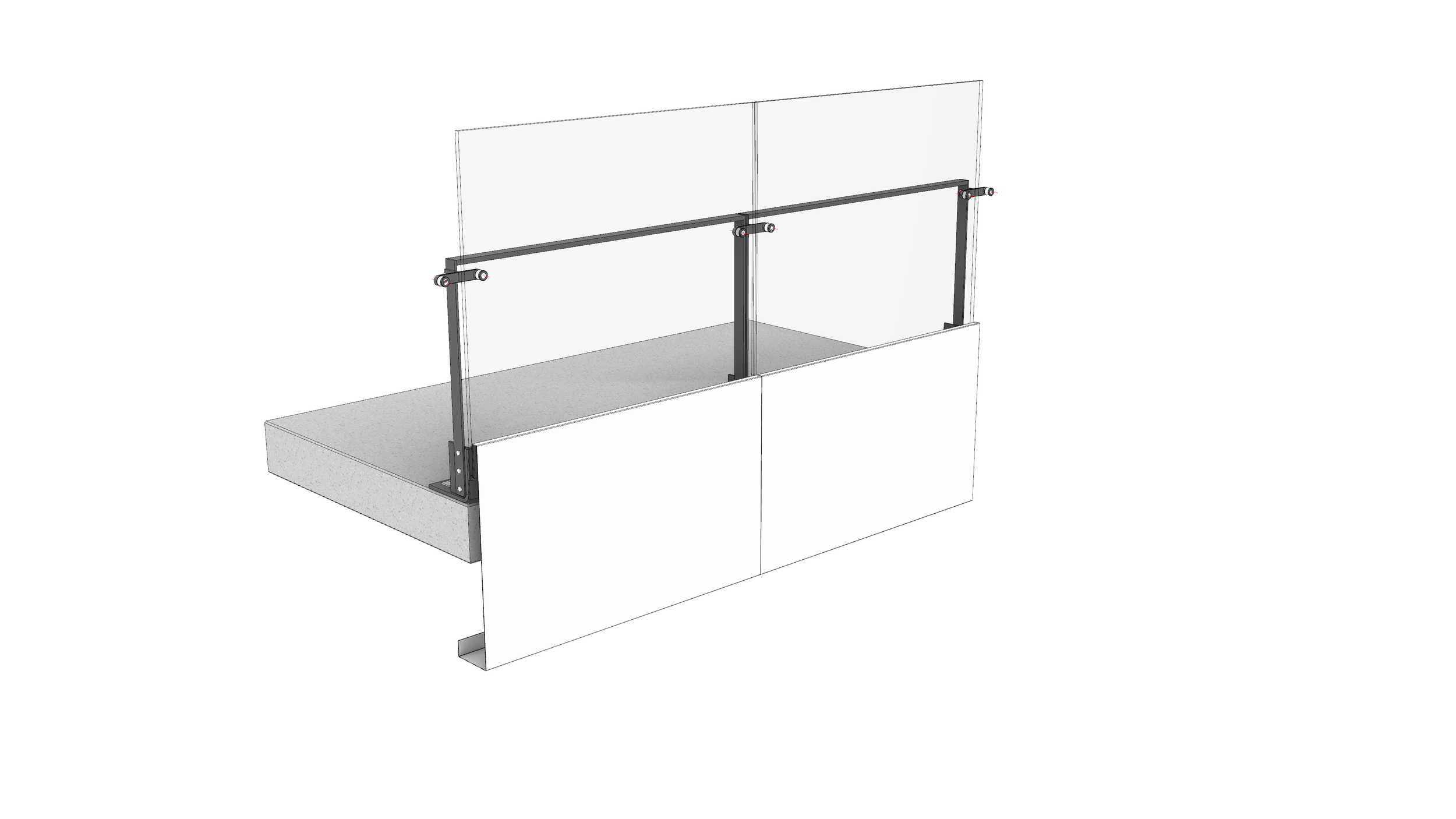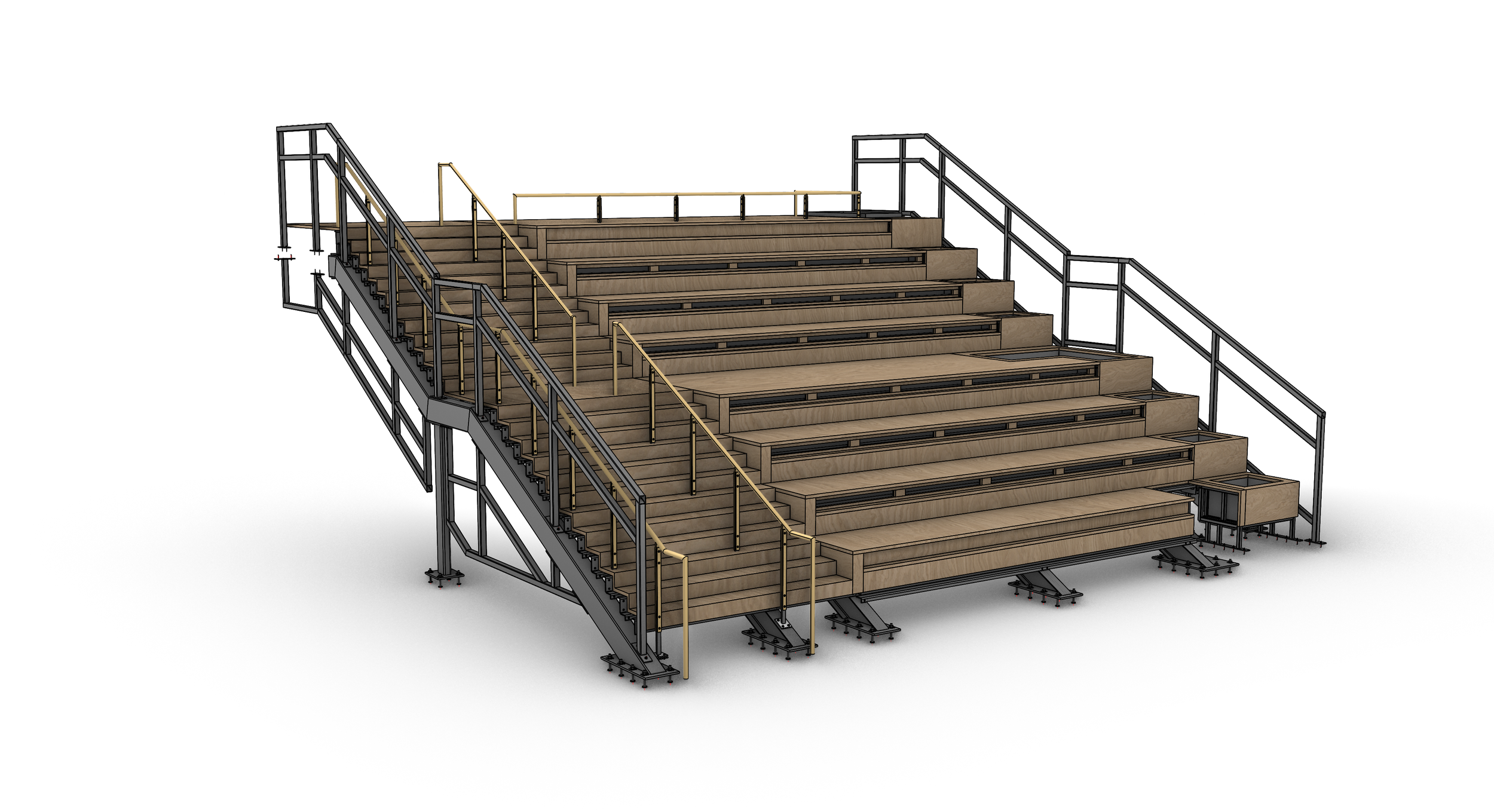
Metro Martin Place
North Tower
“Macquarie’s vision for a high volume transport interchange combined with premium grade commercial space, a diverse retail offering and a new urban civic space will reinforce Sydney’s credentials as a global city in the 21st century.
Designed and developed integrally with the new below-ground Martin Place Metro Station, the North Tower will create a new city destination bringing together transport, office, retail, conference, public art and landscape within a vibrant, active, and open multi-level podium.”.
“Through a truly collaborative partnership with F & D Normoyle Engineering PL, we have successfully developed, coordinated and delivered from design to manufacturing, factory assembly and installation on-site over 30 different packages including full scale VMU’s, edge form systems, glass balustrades, claddings, forum stairs and more”.
We extend our deepest gratitude to all we collaborated with, including the teams at Lendlease, JPW, Arup, Architectus, and numerous other partners.”.
CREDITS
Client: Macquarie Group
Main Contractor: Lendlease
Architects: Cox Architecture, Grimshaw
Base Building Architects: JPW
Fit-out Architects: Architectus
Structural Engineer: Arup
Subcontractor: F&P Normoyle
Digital Planner, Digital Fabricator: ENCODE






