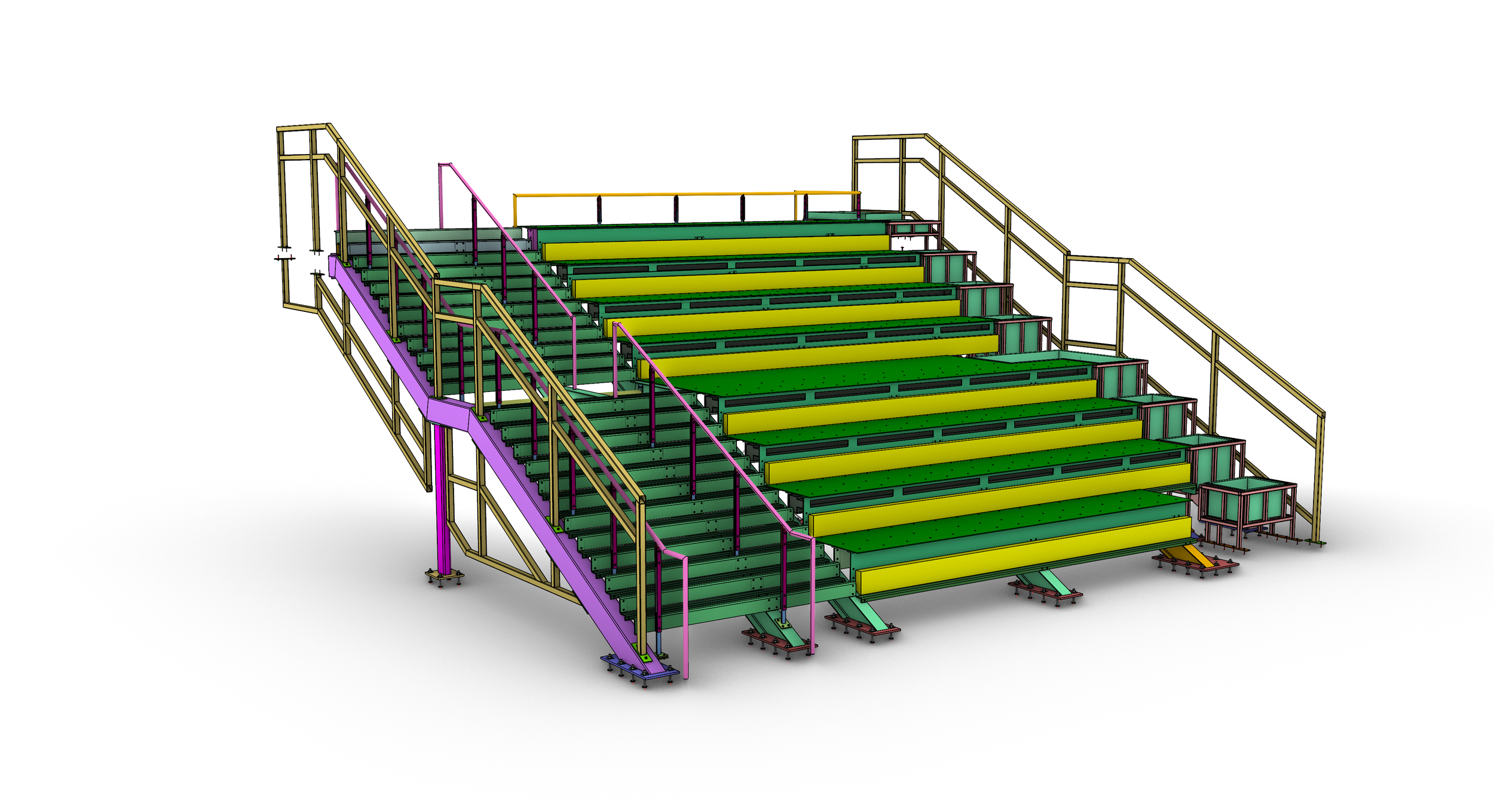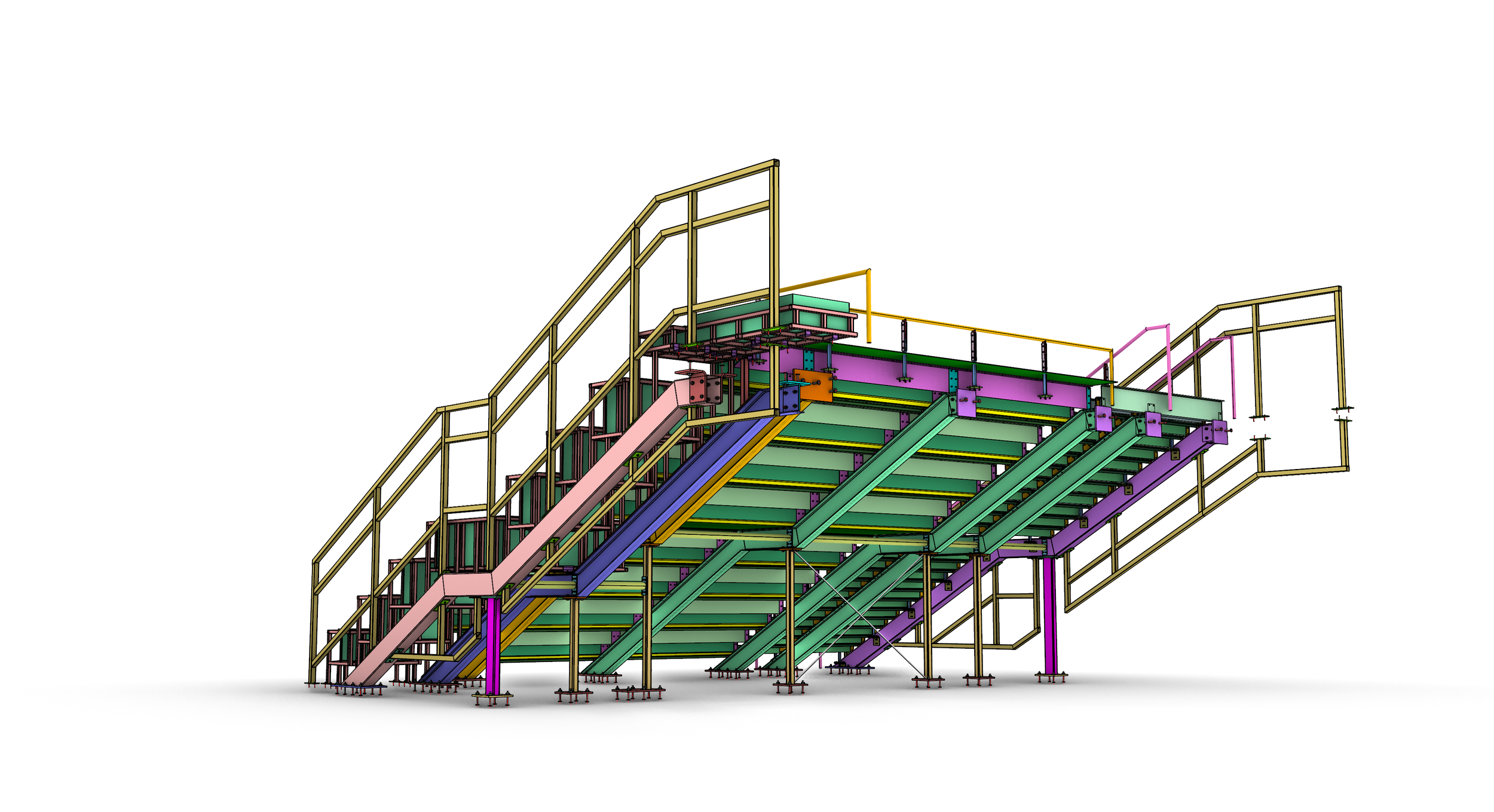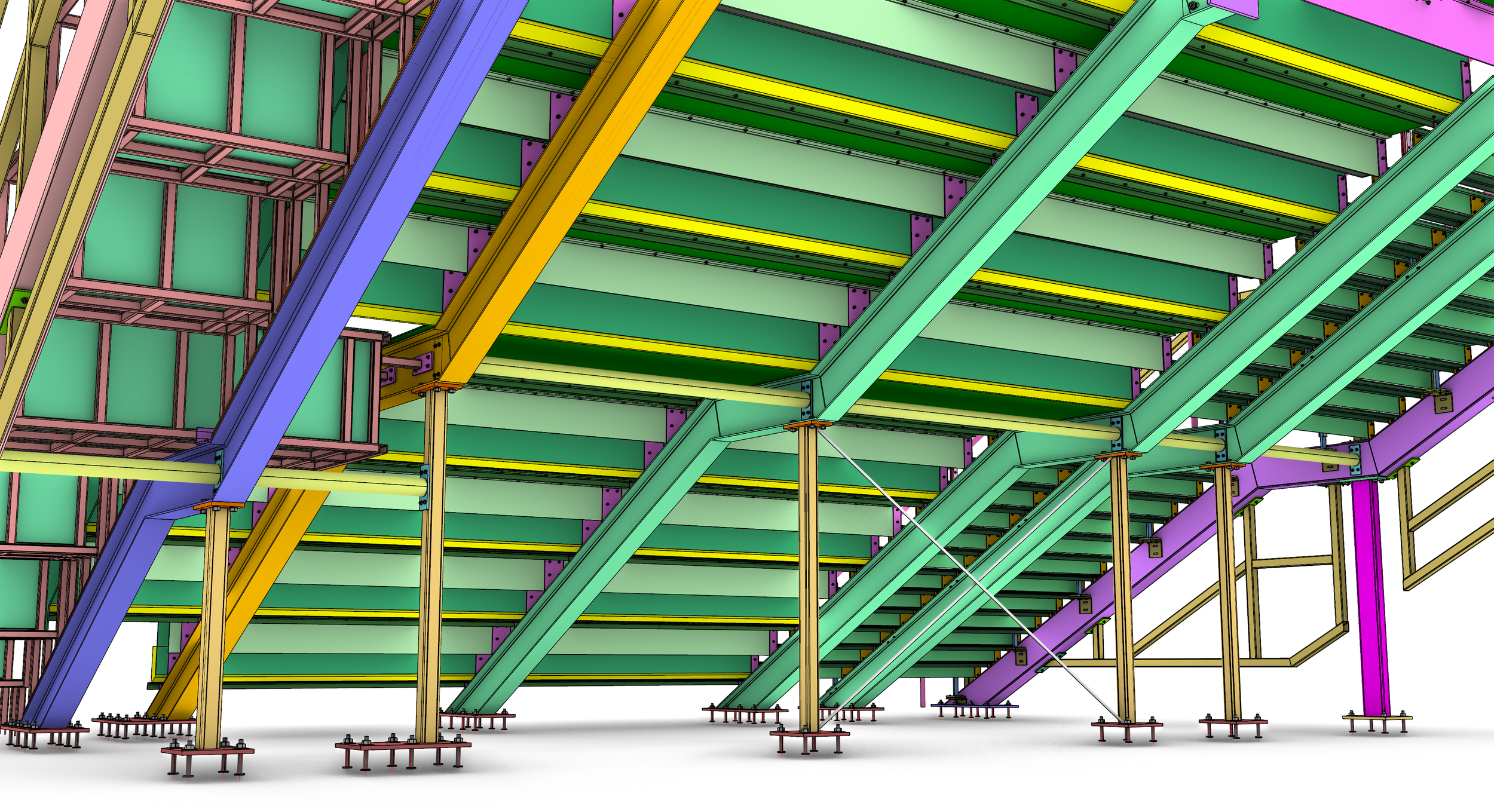
Metro Martin Place
North Tower - Forum Stairs
“The Forum, centrally located within the multi-level atrium space, it integrates functionality and social interaction, acting as both a circulation element and a tiered seating space for informal meetings, presentations, or collaborative gatherings.
The Forum visually connects the upper floors to the lower atrium; it acts as a focal point, encouraging vertical circulation while creating opportunities for the users to pause, interact, or observe”.
“The systems have been developed to maximise prefabrication to reduce onsite work. Brackets and cleats have been setout and welded in a factory environment to ensure precision and safety while kit of assemblies have been transported to site and installation guided through an hybrid of digital and analog processes.
The result is a de-risked, hassel-free, high quality delivery on time and on budget.”






CREDITS
Client: Macquarie Group
Main Contractor: Lendlease
Architects: Cox Architecture, Grimshaw
Base Building Architects: JPW
Fit-out Architects: Architectus
Structural Engineer: Arup
Subcontractor: F&P Normoyle
Digital Planner, Digital Fabricator: ENCODE
